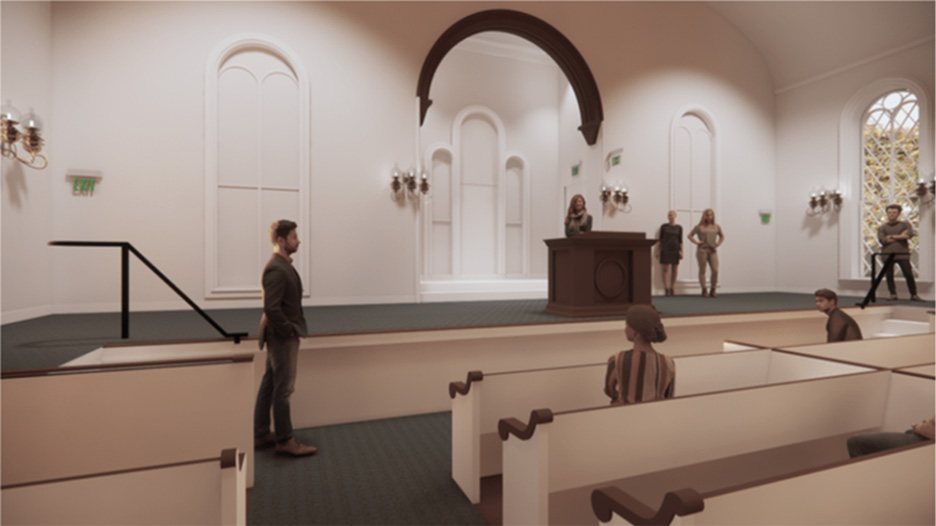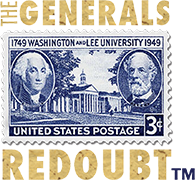University Appeals Official’s Ruling That Chapel Wall Proposal Is Unsafe

After months of rejections, university officials seek to overturn decision in public hearing
By Kamron M. Spivey, ‘24
The fight continues as plans to block view of the Recumbent Lee statue from the sanctuary hit another roadblock, perhaps to be settled at a public hearing on November 14, 2022.
The Local Board of Building Code Appeals is scheduled to meet at 5 PM in City Hall, in accordance with an appeal submitted on behalf of Washington and Lee University by Carole Bailey, Director of Capital Projects.
The appeal follows Lexington Building Official Steve Paulk’s final rejection of a building permit application on October 4. In that decision Paulk said, “It is my opinion that the proposed alterations would reduce the current safety level in the auditorium and do not meet the spirit of the [Virginia Uniform Statewide Building Code].”
This statement resembles prior concerns of City of Lexington officials since they first met on November 16, 2021.
Paulk summarized that first meeting, and several others, in his recent “Staff Report.” That document, along with other correspondences and plans, were publicized in a FOIA request directed to the City of Lexington by Kamron Spivey this summer, and updated on November 1.
According to Paulk, the “first proposal submitted for consideration envisioned the construction of a solid wall just behind the arched opening with no door openings.” Both he and the Fire Marshal, Trent Roberts, expressed concern with this model.
“The Fire Marshal indicated a doorway within the dividing wall would be necessary to allow emergency responders responding to emergencies in the sculpture chamber to push a gurney through the Chapel assembly,” Paulk said.
“The second interaction contained a hidden door in the proposed wall that would open only in an emergency,” Paulk continued, “Because the University desires no visible connection to the anteroom and sculpture chamber.”
This adheres to the Board of Trustees’ June 4, 2021 decision to “physically separate the auditorium from the Lee family crypt and Lee memorial sculpture.”
A “hidden” door was not sufficient for the Building Official for several reasons. It “had no visible hardware and was not signed as an exit.” In the case of an emergency, where every second counts, finding and opening a hidden door could prove disastrous.
Roberts also disapproved of the hidden door on May 19, as only emergency personnel with the appropriate master key would be able to open it as proposed.
Beyond signage, however, was an equally – if not more – important issue that Paulk cited since May 23, when he rejected their first proposal: the “installation of a barrier, which reduces the life-safety configuration of the building.”
While a three-foot wide doorway allows some flow, it is less than the current twelve-foot wide arched opening.
Paulk cited the Virginia Existing Building Code (VEBC), which requires that new construction in an existing building must be “no less conforming to the provisions of the [Virginia Construction Code] than it was prior to the alteration” (emphasis his). Narrowing an egress, he believes, “reduces the safety level in the Chapel assembly.”
Quinn Evans, the architectural firm leading this project, modified their third design after Paulk’s feedback. They proposed, as plans below show, “a second [door] to the side, containing panic hardware. Exit signs are proposed to be located above the side door and on the right side of the arched opening.” The hidden door remained as was, without any added panic hardware.

Paulk criticized this plan in an email to Quinn Evans Principal Charles Piper, on September 20. “The clear opening of the existing arch measures 12 feet[.] on the plans the two new doors measure a total of 6 feet. The math shows a 50% reduction.” Paulk continued, “The exit signs are placed in a manner that will confuse occupants’ [sic] in an emergency.”
That same day, Fire Marshal Roberts reported to Paulk, “Likely all of the signage should be looked over” after discovering multiple exit signs in the chapel with blown out bulbs.
This violates the same section of the 2018 Virginia Statewide Fire Prevention Code that Paulk referred Roberts to on August 16. In that communication, Paulk expressed a distinct concern about “crowd management safety” in the chapel, attaching an article from May 20, 2021 offering guidelines on crowd control and egresses.
The article states, “it is the intent that egress width be distributed among the various exits without any one exit being required to provide 50 percent of egress capacity.”
A full chapel with a limited egress cannot accommodate this standard, which has become even more relevant following a recent South Korean stampede that left over 150 people dead.
The upcoming hearing might also consider other recent interactions between Washington and Lee University and the City of Lexington, such as the Planning Commissions’ summer rejection of a plan to build a museum of institutional history on Lee Avenue.
Paulk is not certain that the university has aptly represented his concerns over the year. Locals have repeatedly complained about a lack of transparency regarding university decisions, and official university statements have not mentioned Paulk’s “life-safety” concerns.
While the university told Paulk that his suggestions for safer, yet more complicated, designs “would not be approved by the Virginia Department of Historical Resources (DHR),” Paulk was unconvinced. “The Building Official has no knowledge as to whether Washington and Lee presented the [DHR] with designs that included additional life safety measures such as a new stair tower or the installation of a fire suppression system for DHR review and approval.”
Julie Langan, Director of the Virginia DHR, did formally approve the chapel plans on May 10, nearly two weeks before Paulk rejected the original proposal. Her letter did not include any reference to safety or construction concerns.
According to a FOIA request to the National Park Service (NPS) and DHR, as of October 7, the last communication between the university and the DHR occurred in May, when Lynn Rainville, Director of Institutional History and Museums, said, “I happy [sic] to report that [the NPS] concurred with the assessment of you and your staff.”
NPS approval also preceded Paulk’s rejection of the initial plan.
On October 31, The Spectator asked Rainville whether any progress had been made on the chapel, or if further details on the project could be provided.
On November 3, Rainville responded, “We reinstalled three plaques that recognized veterans of the U.S. Armed Forces and its allies.” She linked a Columns article about the plaques’ dedication to her email message.
It is uncertain who will represent the university at the upcoming appeal, but if any of the five board members have a prior affiliation with the university, they will be expected to recuse themselves. And if either party is not satisfied with the result of the November 14 hearing, they may further appeal to the State Building Code Technical Review Board.
